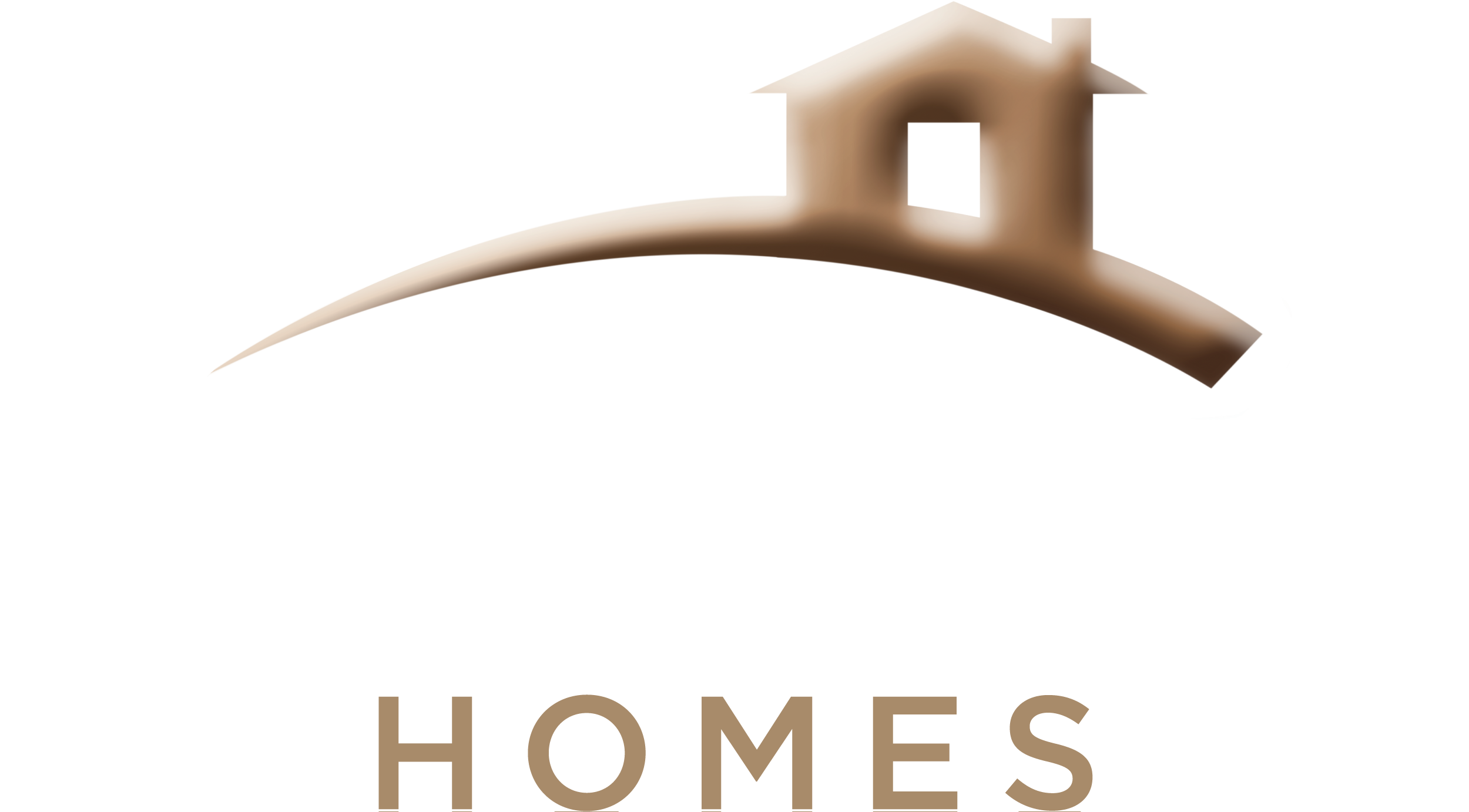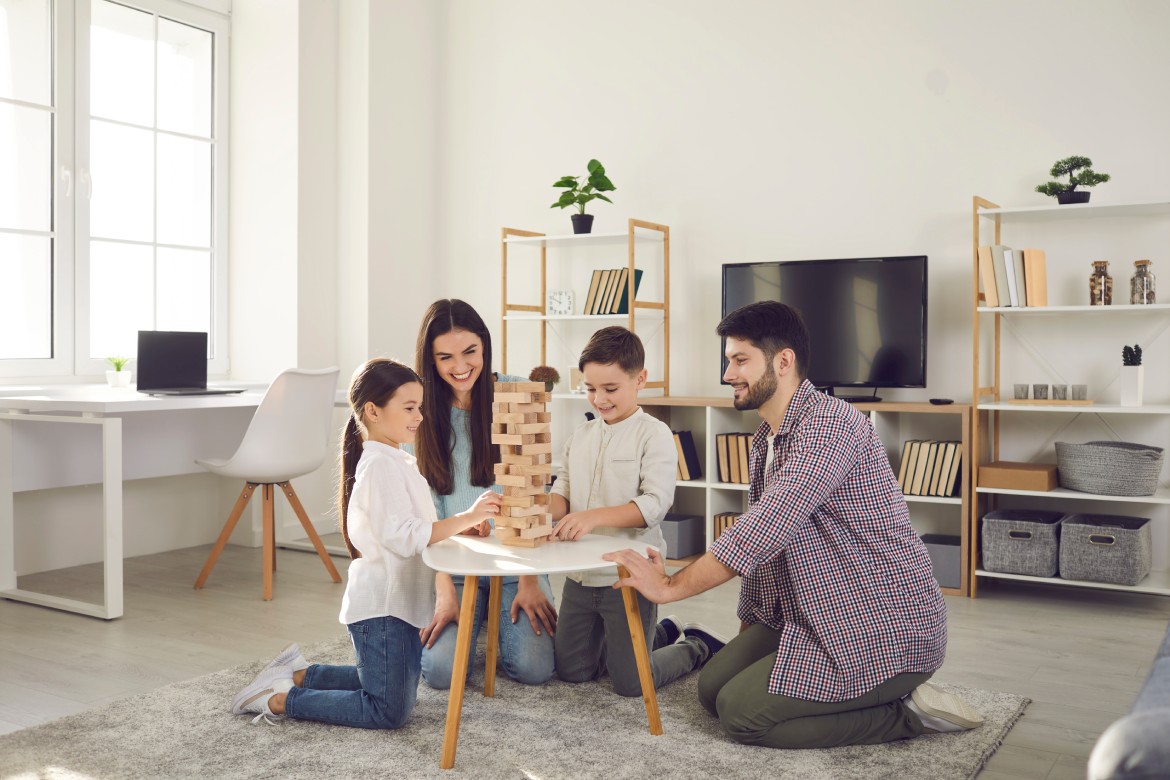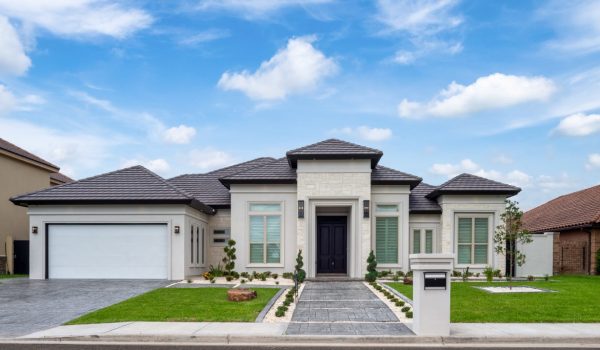Designing a Family-Centered Home: Features Every Family Need
When your family dynamics have changed, and you are looking around to get the perfect home to accommodate your family, stop. Look no further and design your own family-centered home! The experts at Dolcan Homes can assist in designing such spaces and give you the support and guidance you need. Designing a family-centered home requires thoughtful considerations and meticulous planning. This blog will explore the essential features of designing your family-centered home.
Different Family Dynamics
It might not be a long-lasting setup once you get married and only the two of you are on this journey. Soon there will be little ones with needs and requirements. There must be plenty of room for the nuclear family’s activities, accommodating each individual’s need as they grow, or shared activities to foster connection in the family. Children grow into individuals with their own interests and talents, which parents should accommodate and encourage. Balance design solutions are essential, with plenty of storage to maintain room for being together while having each person’s own space to explore their talents.
Nowadays, there are more and more multigenerational families in one household. It happens when older parents move in with their married children to help care for little ones or to assist if a parent has passed on – leaving the other spouse vulnerable and on their own. The design for a family-centered home with intergenerational families will require careful planning to accommodate the different ages and incorporate larger common areas for family interaction and bonding.
Blended families have unique needs. Allow enough space to encourage freedom to feel “at home” and a communal space where interaction and bonding occur. Involve everyone in the design and planning of such a house with blended families to choose their preferred color scheme, furniture, and other personal preferences necessary for individual comfort and a sense of belonging.

Designing a family-centered home goes beyond the physical layout. It would help if you created an environment with meaningful interaction, communication, and emotional bonds between family members. Each member must have their privacy, accessibility, and aesthetic space and know it is their house.
Stay Connected
A spacious, open floor plan is the cornerstone of a family-centered home. Open layouts enhance and facilitate connectivity, allowing interaction and supervision among all family members, especially where little kids are involved. Recreational areas such as playrooms create spaces where engagement in shared activities can take place. Incorporate comfortable seating areas and add fund elements like board games, a TV for movie nights, a PlayStation, a ping pong table, or a cozy fireplace for snuggling up together. A dining area can lead onto the open relaxation areas with sliding doors for flexibility.
An outdoor entertainment area with a grill or fire pit adds space to enjoy the good weather during summer. An outdoor space is associated with mental health and family cohesion. Use the beautiful corners in your garden to create outdoor retreats for quiet time for older family members. According to Oliver Heath Designs, nature can be brought inside to create a peaceful area and reduce stress. Dolcan Homes, a company that builds for families, prioritizes integrating outdoor living spaces such as patios, gardens, and porches to foster a deeper connection with nature and each other.
A functional kitchen encourages family time with family meals. The kitchen should have good lighting, ample storage, quality appliances at hand for use, and an inviting atmosphere for all family members to gather and prepare the family meals. The requirements in the kitchen must accommodate the family’s needs, with adequate counter space, double ovens, warming drawers, and ample seating to make the kitchen the heart of the home.
Keep the following in mind when planning your family-centered home’s kitchen:
- Maximize circulation space between fixed spaces.
- Location (and size) of the rubbish bin that will be easily accessible for all – even small children.
- A breakfast cupboard with everything needed for a smooth morning.
- A pantry with enough storage space that is not too difficult to access.
- Include a homework station, study nook, and charging stations for iPods and phones.
- A snack area where healthy snacks can be available for people at home during the day.
Fostering Private Spaces and Alone Time
With ample space to encourage family bonding, you must keep in mind the privacy of each member, which is crucial for maintaining harmony within the household. Family members feel valued and respected if they have a private space to relax and recharge. Bedrooms are often the ideal space for this purpose. Involve family members with the layout of their space and the décor and coloring of furniture and walls. You should make their personal space as comfortable as possible, allowing them to create the ambiance they need. A spa-like en-suite bathroom or a reading nook with a comfy chair and ample lighting can bring harmony between socialization and solitude. These spaces offer shelter from disruption while promoting relaxation.
Ample Storage and Decluttering

Clutter can quickly detract from the functionality and aesthetics of the family home. Built-in storage spaces throughout the home help maintain order and minimize clutter. Assign spots for specific purposes like boots, umbrellas, coats, school bags, and things that do not need to go to the bedroom and clutter the individual’s haven. Vertical organizers on walls, furniture with built-in storage, and spaces under staircases can open up spaces and allow for a neat, organized home. Toy storage cabinets and wall mount hooks provide space for items and are still easy to access.
Materials for Variety and Cleaning
Utilize durable materials for longevity and easy cleaning in the design of your family-centered home. Simple and affordable self-cleaning materials are an increasingly popular solution that reduces maintenance and pays in the long run. Semi-transparent materials provide visual connectivity while maintaining privacy. Natural materials such as wood, stone, glass, and textiles create warm and cozy areas and create visual interest. These natural materials must be placed with thought, as sticky fingers in the playroom can become a cleaning nightmare.
A Functional Laundry Room
For a family-centered home, the laundry room should be at an entrance where the family can leave muddy boots and clothes during lousy weather spells, keeping the dirt away from your living space. Include multiple shelves with laundry bins for dirty clothes, or clothes that need ironing. Have space in the laundry room for your cleaning utensils and vacuum cleaners. The laundry room is ideal for pet food, toys, and leads.
Designing a family-centered home requires a holistic approach to accommodate the inhabitants’ daily living and diverse needs and preferences. Plan well and seek the expertise of Dolcan Homes in crafting that perfect family abode!




